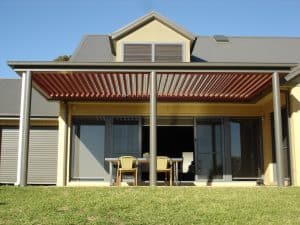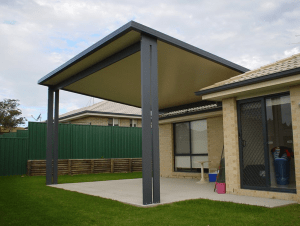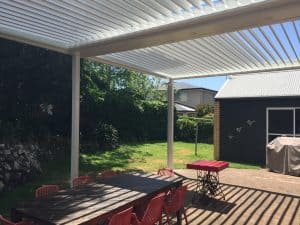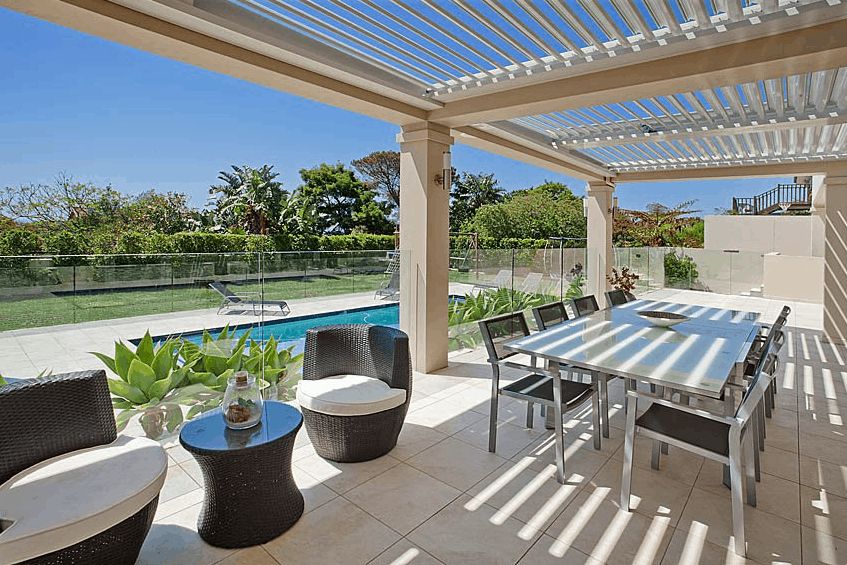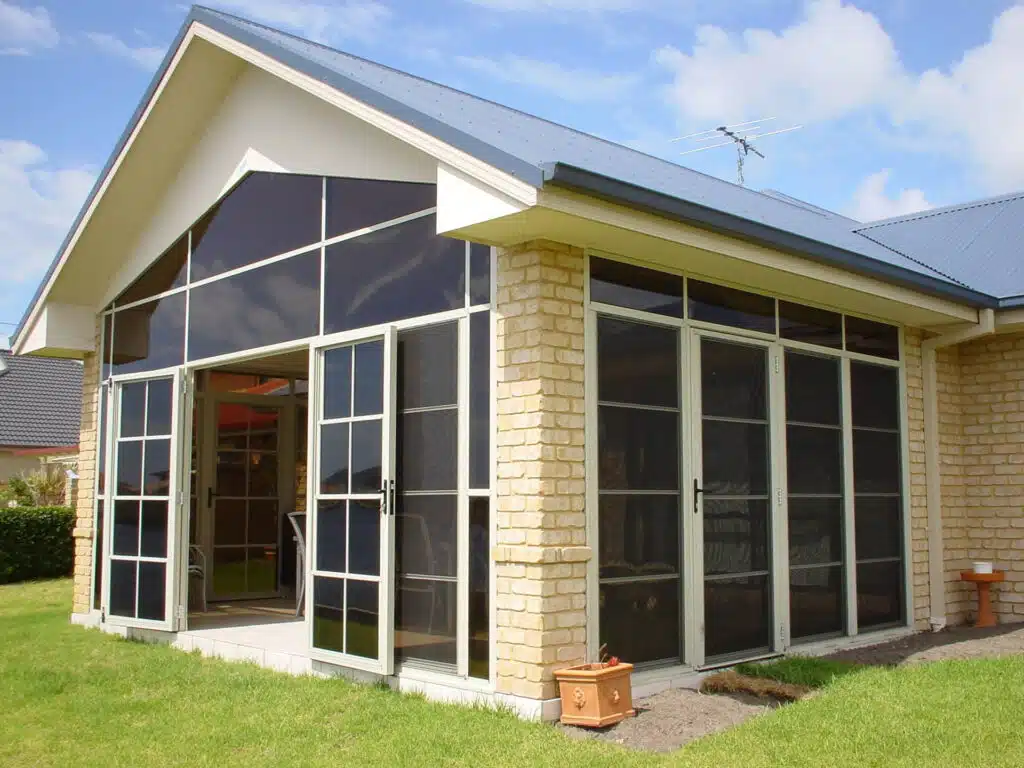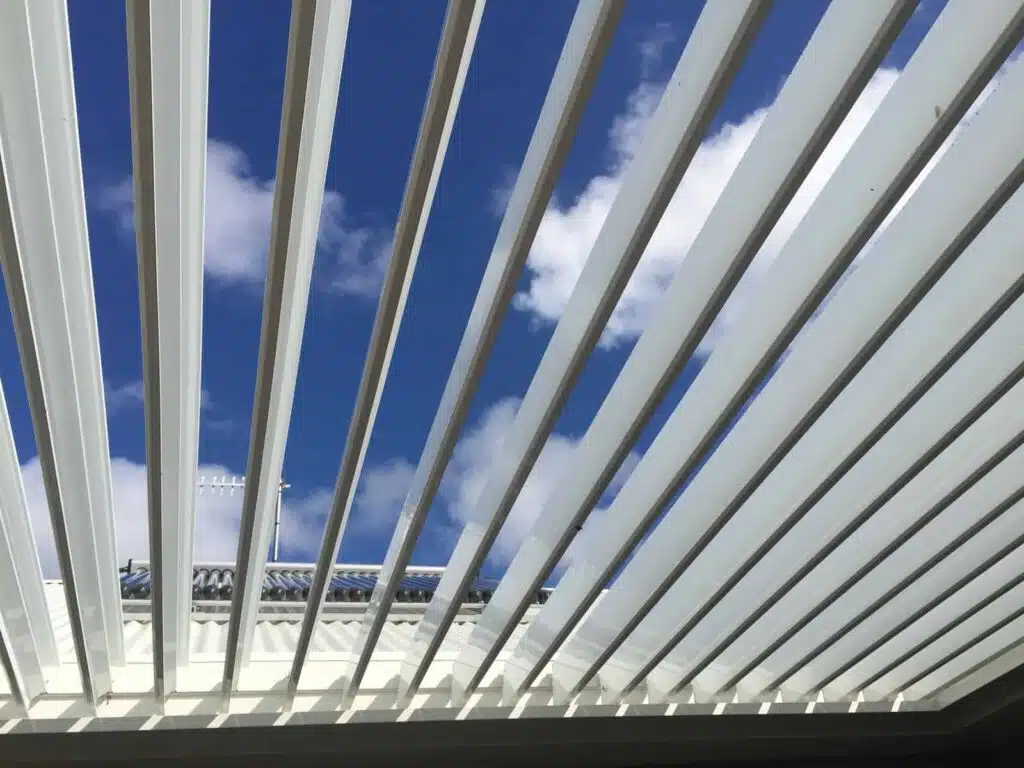What You Need To Know About Exempt Developments, Regulations & Building Without Council Approval in NSW
Outdoor living spaces like decks, patios and pergolas are quintessential home features that highlight the Australian way of life. Warm afternoons in the backyard, soaking up the Summer sun with a cold bevvy in one hand and BBQ tongs in the other.
Great times and well worth the effort of renovating to create new memories with family and friends, plus you can substantially increase the value of your home. In fact, according to the National Association of Realtors, a new wooden deck will recover 106% of its value!
But where do you start? And how much red tape is involved?
There’s a lot of information out there and it doesn’t always make a lot of sense, so we’ve put together this guide on building your deck, patio or pergola and what you need to know about NSW council approval for your home renovation.
Information Updated: June 2020
Check Your Zoning Area
There are four broad zoning categories: residential, commercial, agricultural and industrial. There are specific rules, policies and regulations for each category, so it’s important you have a grasp on the zoning of your land.
You can check the zoning of your property on the NSW Planning Portal Spatial Viewer map, which provides loads of information about your land including:
- The zone e.g. residential
- Objectives of the land e.g. to provide diverse housing
- What developments are permitted with consent versus without consent
- Hazards or Protections in that area
NSW Council Approval for Different Developments
First thing to know is that there are different approvals processes for different types of developments, your renovations are likely to fall into one of the following two categories:
Exempt Developments – No Approvals Required
Decks, patios and pergolas are a few of the many developments that can be completed on your property without approval, however, there are strict regulations around exempt developments so you have to be careful about this, as the councils may require the structure be taken down or removed if it doesn’t meet regulations. We’ll go into the development regulations below.
It is also worth noting that exempt development can’t be carried out in some circumstances, for example, if your property is in an environmentally sensitive area, on bushfire prone land or within a heritage area. Learn more about Exempt Developments.
Complying Developments – Fast-Tracked Approval
A Complying Development generally includes larger building works than exempt developments and require to be authorised by a building professional (known as a certifying authority). Complying Developments are also subject to conditions of approval to protect surrounding uses during the construction period and the life of the development.
Examples of complying developments include building a granny flat, a pool, a fence, earthworks or renovating a home. If your renovation or build is a complying development (or requires a development application through council) you’ll need to apply for a BASIX certificate. Learn more about Complying Developments.
Do You Need Council Approval for a Deck? Patio? Pergola?
Under Exempt Development, if you build your deck, patio or pergola within the specified regulations than you can build without council approval. Building a deck, patio and pergola without council approval all fall under the same category of Exempt Development, so they have the same building regulations. These regulations specify that your deck, patio or pergola must:
-Have an area of no more than 25m squared, and
-Not cause the total floor area of all such structures on the lot to be more than:
(i) for a lot larger than 300m2—15% of the ground floor area of the dwelling on the lot, or
(ii) for a lot 300m2 or less—25m2, and
-Not have an enclosing wall higher than 1.4m, and
-Be located behind the building line of any road frontage, and
-Be located at a distance from each lot boundary of at least:
(i) for development carried out in Zone RU1, RU2, RU3, RU4, RU6 or R5—5m, or
(ii) for development carried out in any other zone—900mm, and
-To the extent it is comprised of metal components—be constructed of low reflective, factory pre-coloured materials, and
-Have a floor height not more than 1m above ground level (existing), and
-If it is a roofed structure attached to a dwelling—not extend above the roof gutter line of the dwelling and be no higher than 3m at its highest point above ground level (existing), and
-If it is connected to a fascia—be connected in accordance with a professional engineer’s specifications, and
–Be constructed or installed so that any roof water is disposed of into an existing stormwater drainage system, and
-Not interfere with the functioning of existing drainage fixtures or flow paths, and
-If it is located on bush fire prone land and is less than 5m from a dwelling—be constructed of non-combustible material, and
-If it is constructed or installed in a heritage conservation area or a draft heritage conservation area—be located behind the building line of any road frontage.
Learn more about the NSW State Legislation regarding building regulations and always read the Building Consumer Guide prior to commencing any development on your property.
Check Laws or Legislations For Your Local Area
You may not need council approval, but you may need to comply with laws and legislations set in place by the local government. Adjoining property rights, for example, allow you to build a new pergola, deck or patio so long as it doesn’t interfere with your neighbours or their property. Getting permission from your neighbours (and making the effort to protect their home as well as yours) is an important step to start your project. Think about the neighbourhood and build smart.
Also make sure you consider water mains, stormwater drains and power lines before building, too. There’s nothing worse than having your hot water, electricity or internet cut out without warning!
Learn more about local area regulations by contacting your local council.
Our Advice for DIY Renovators – Always Check Council Approvals First
If you are going it alone on your home renovations, our general advice is always to check first – even if you think your renovation falls under Exempt Development and you’ve matched all the regulations. Your local council or NSW council will offer countless resources to guide you through the process and if you make the effort to follow the guidelines, you could have your new pergola, deck or patio built and ready for that first family BBQ in next to no time. However, it is worth keeping in mind that the council will be able to have your structure taken down (possibly at your cost) if you get this step wrong.
Generating an approval is the most complicated part of building your new outdoor area, but there is some good news: HV Aluminium looks after council approvals for all our clients – saving you the hassle and hoopla of bureaucracy, and giving you more time to enjoy your new home addition.
